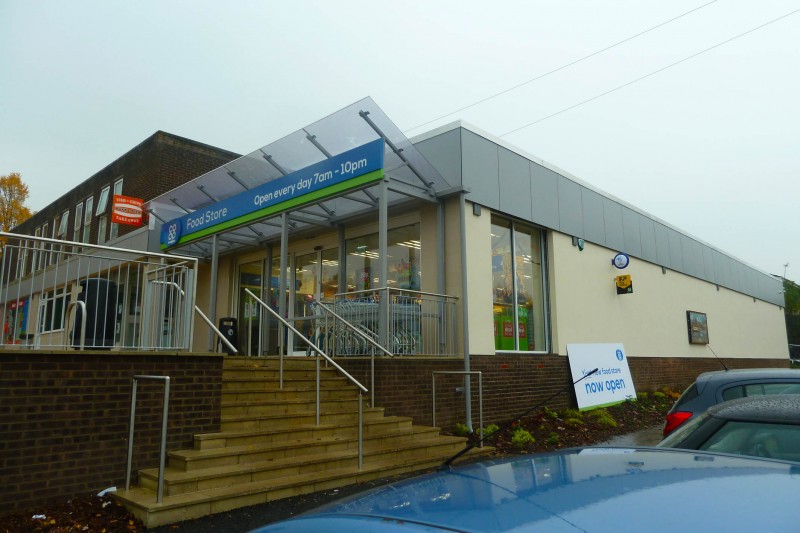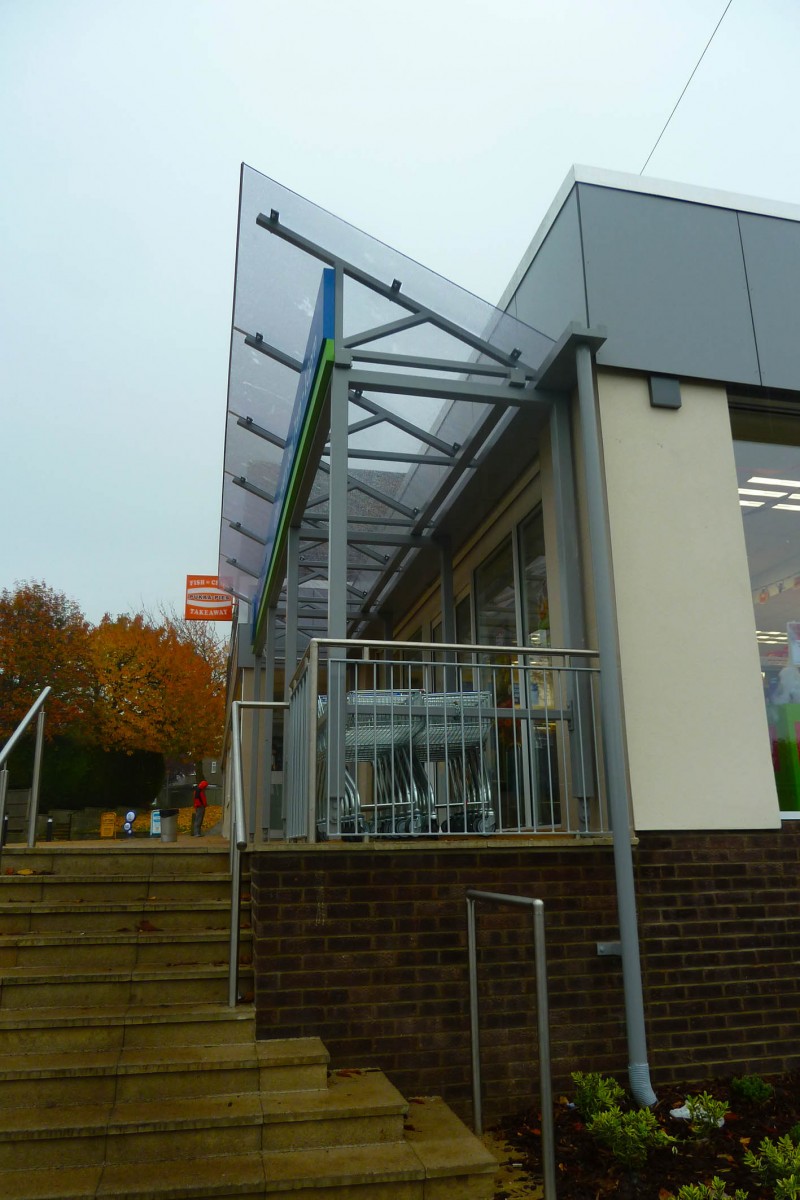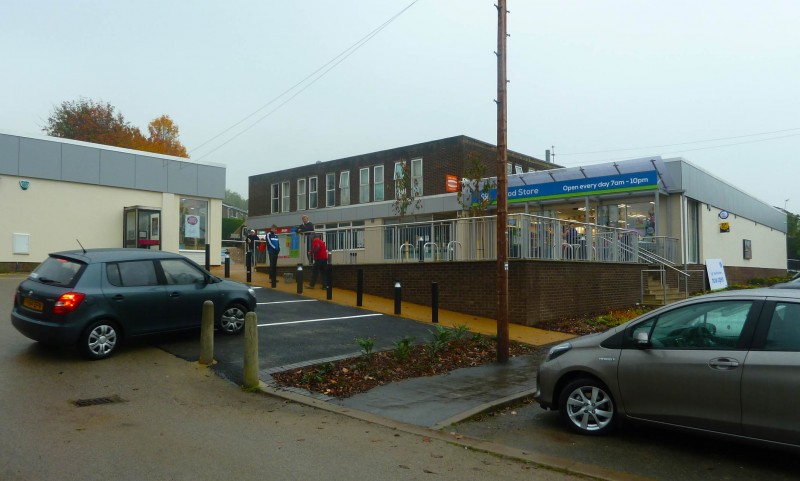Convenience store and pharmacy
Commercial
Washingborough
The project involved a proposed extension to an existing convenience store, the refurbishment of principle facades to the existing retail units and external landscaping at an existing shopping precinct.
The new extensions appearance – as well as being the catalyst for the upgrading of the existing materiality of the precinct – allows an open glazed corner and glass and steel canopy. The proposed refurbishment of the existing facades proposed a new material ‘skin’ to the existing ground floor walls. The guiding design principle was to unite the ground floor storey and external works of a jaded building form using new materials and textures




