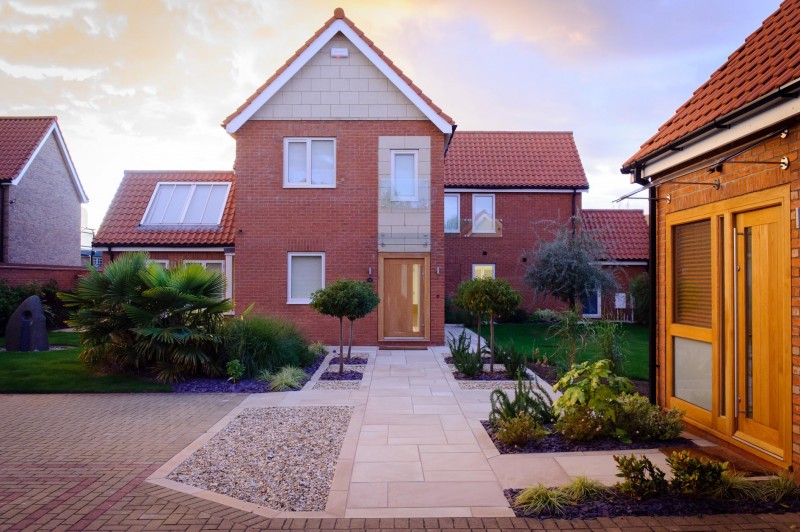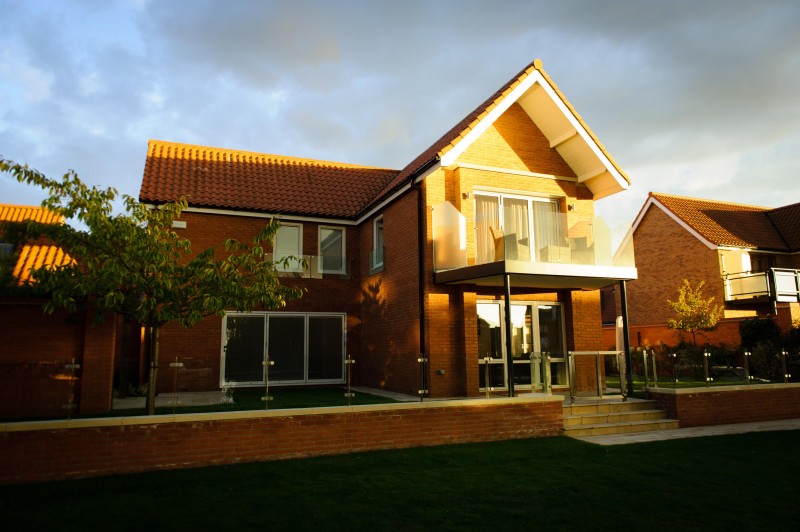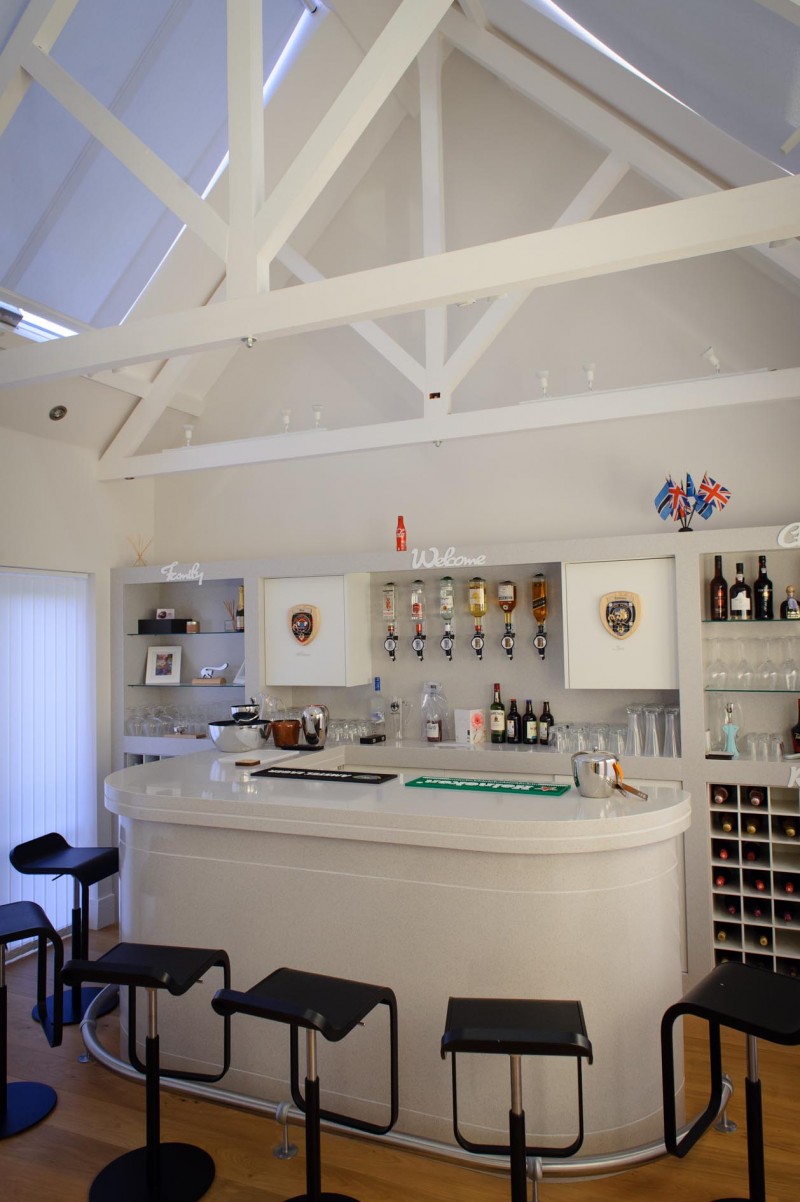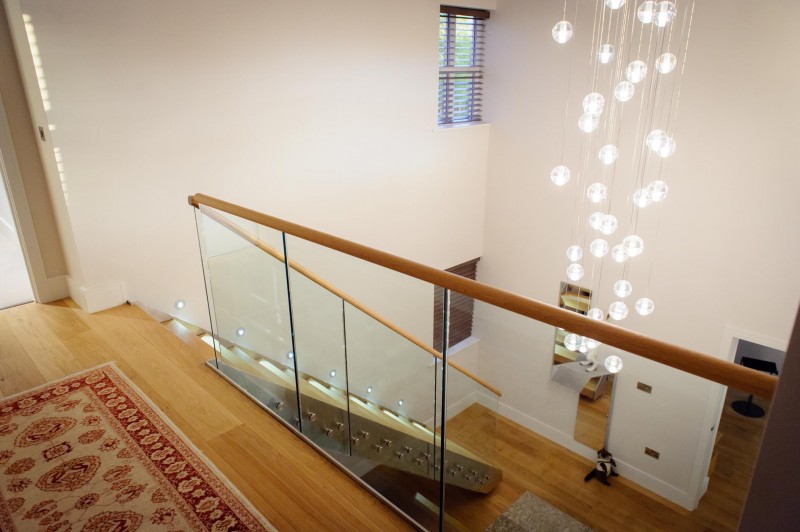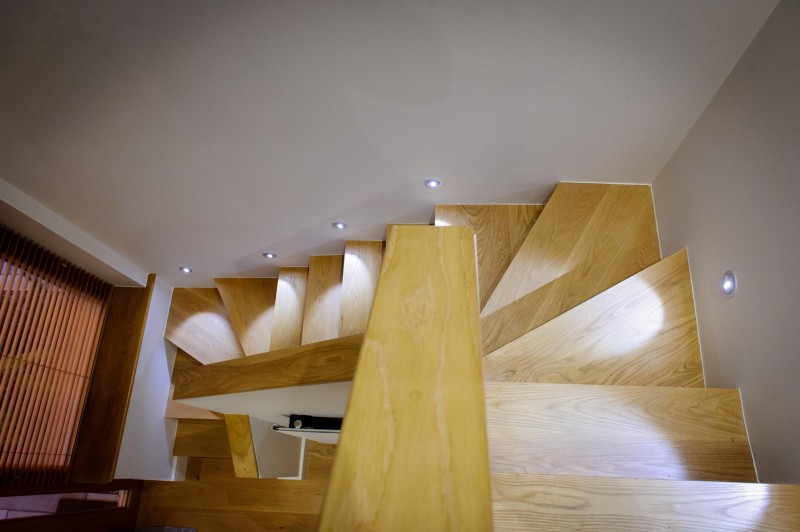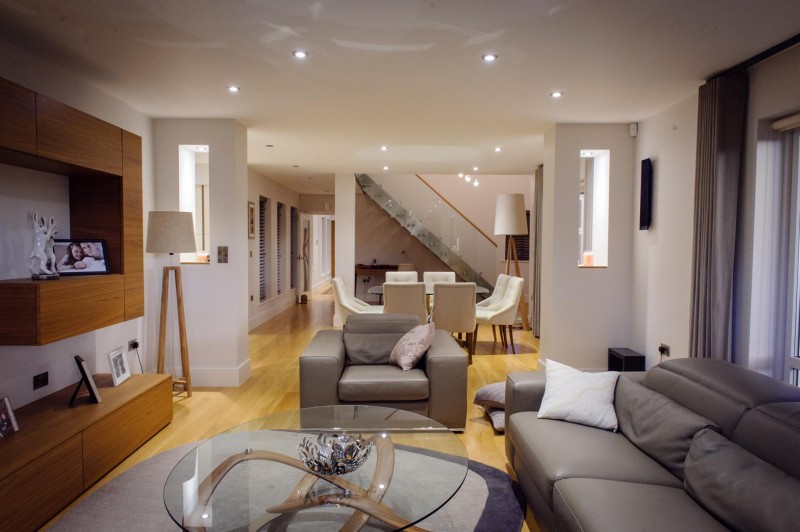56 Park Lane
Residential
Burton Waters
The project involved internal and external alterations to an existing home. This included the removal of existing internal structure, the creation of new external window/door openings and balconies.
The intention was to create new spatial connections within the existing structure. This was achieved by re-ordering relationships and providing a new feature stair which sits within a double height space at the centre of the home, from which all of the living areas flow.


