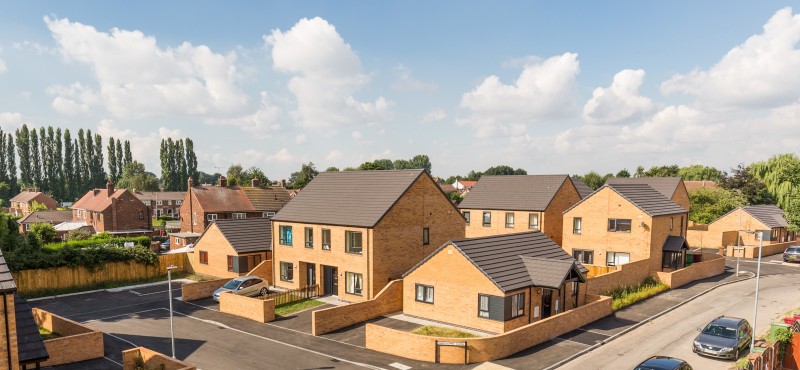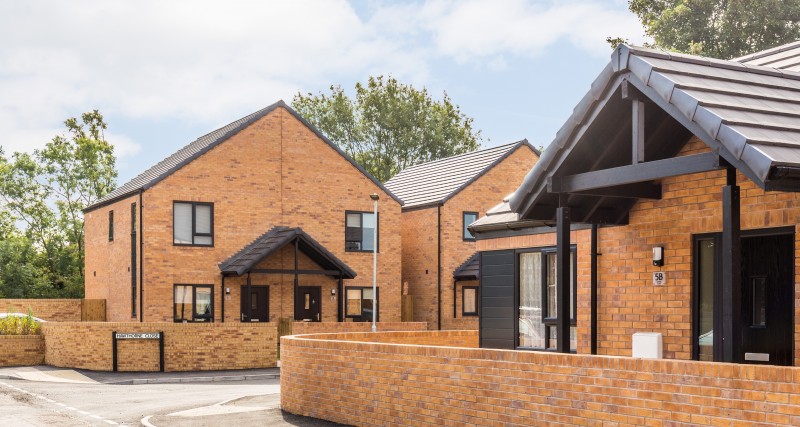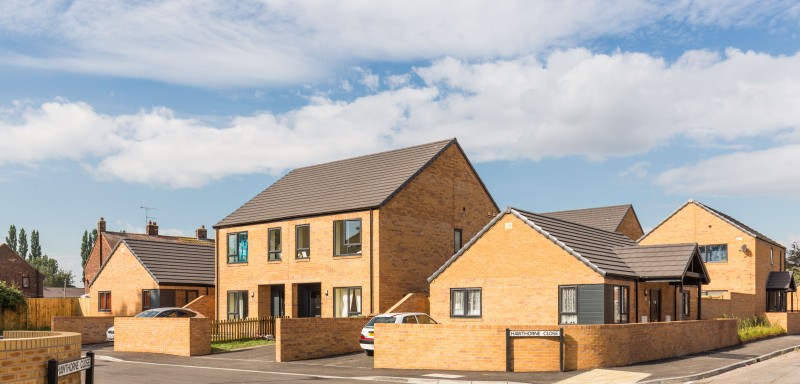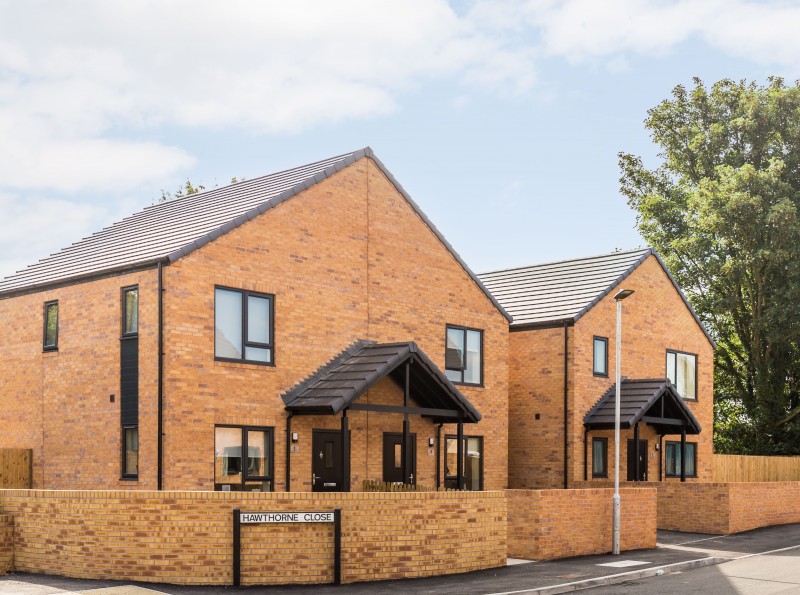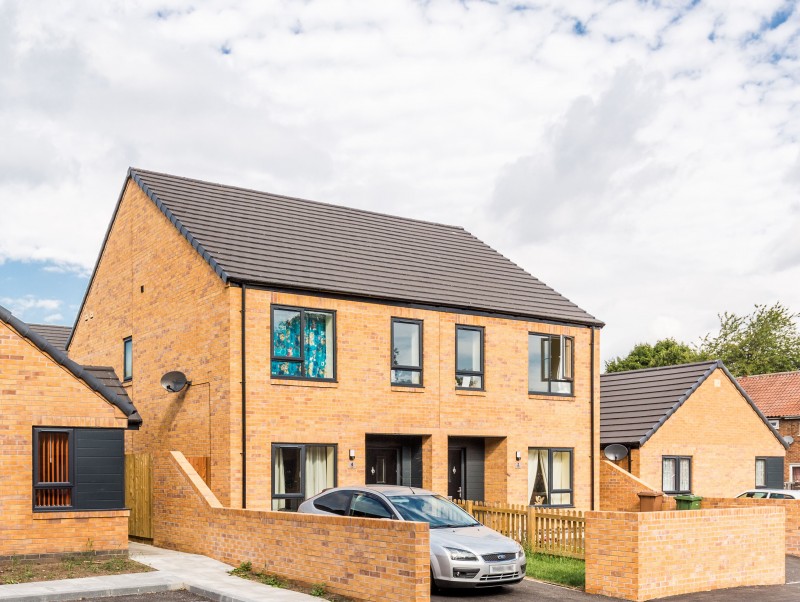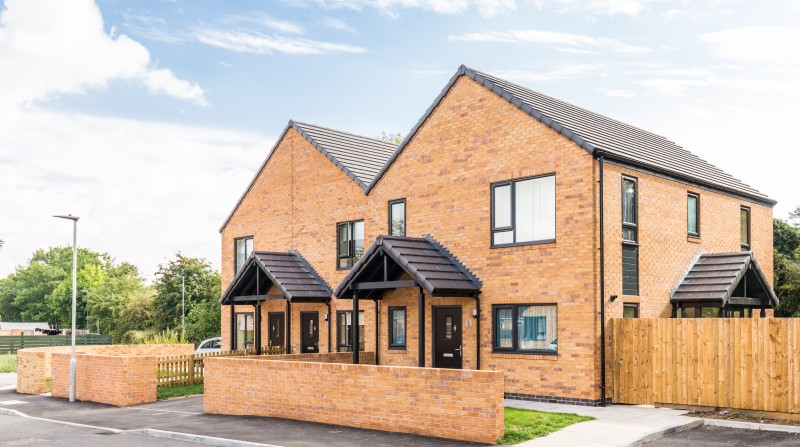Ashtree Close
Residential
Belton
The scheme proposes 16 affordable residential dwellings, which take the form of 12 semi-detached and detached houses and 4 detached bungalows. They encompass the Homes and Communities agency’s Housing Quality Indicator layout & space standards.
The position of the proposed dwellings is designed to foster appropriate relationships with the existing houses and harmonise with the existing street scenes. The building blocks combine to form a stepped massing with a defined gateway formed between plots 1 & 6, and 10 & 14.
The building blocks are positioned to maximise the private rear garden spaces and reduce overlooking. Dwellings of different finished floor levels are used across the site allowing buildings to specifically address relationships with site and boundary levels.
The development provides a variation of scale and form, creating visual interest and character across the development site. The bungalow units are position to the southern and north western edges to reduce the impact on the existing residences.
Where appropriate high brick walls are utilised to articulate the street from private garden areas. They provide visual interest along the access road and help define the relationship between public and private realms.


