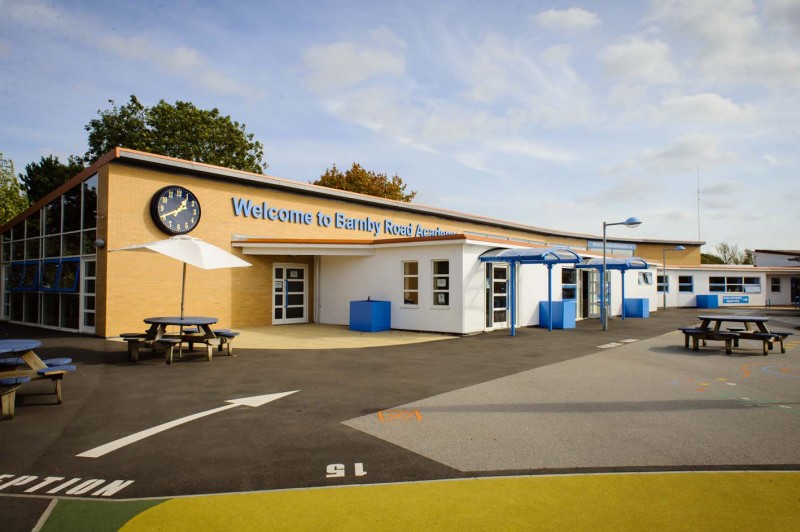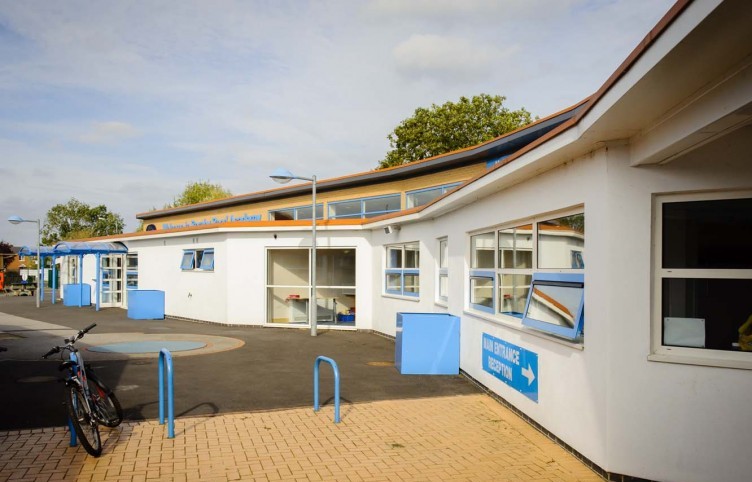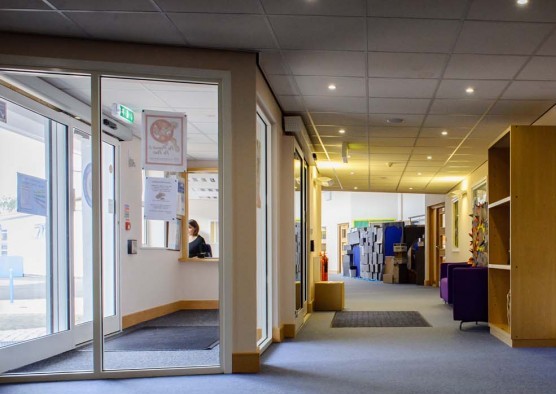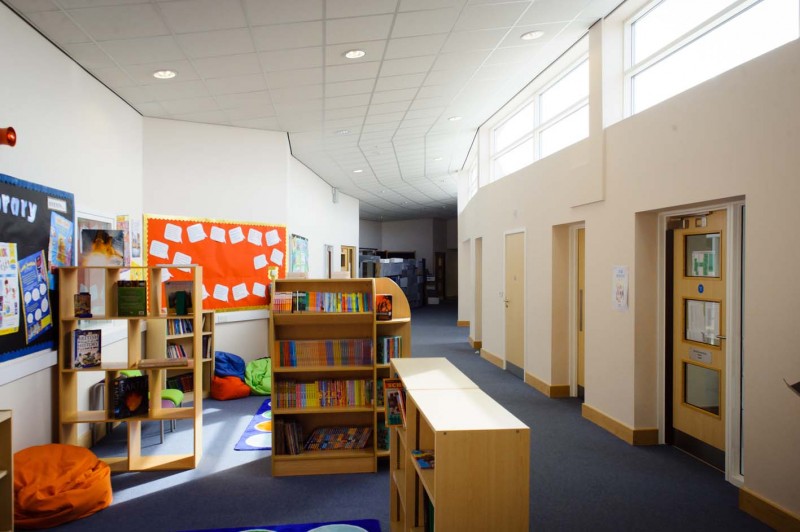Barnby Road Academy
Educational
Newark
The scheme involved an extension to an existing primary school. The new extension provides 6 classrooms, a community room, office space, support space, a new hall and reconfigured the existing entrance sequence.
The new classrooms, hall and ancillary spaces are accessed from a new internal street. This provides a common spatial link between the new and old buildings and provides informal social spaces along its length.





