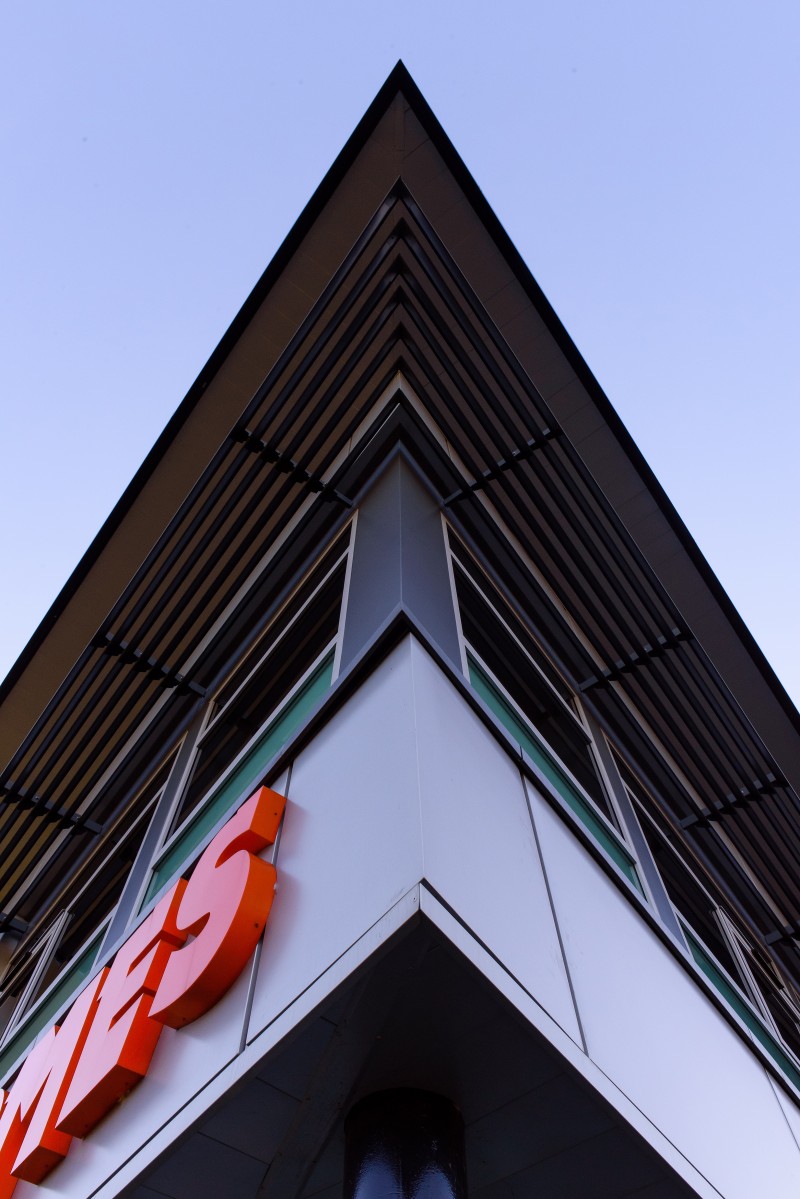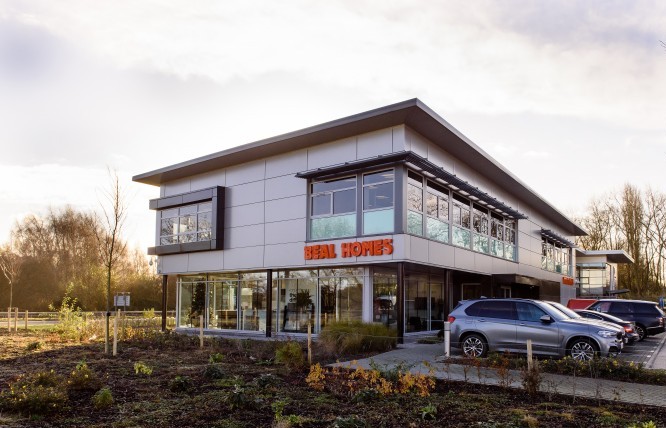Beal Homes office, Bridge Head
Commercial
Hull
The building provides 18,000 ft² of office space within a plot on a wider business park. The building is designed to take account of the prominent corner location at the entrance to the site, north of Boothferry Road.
The building is designed to fulfil the client’s aspiration to create an excellent quality, contemporary, ‘high-tech’ business park building located within a parkland setting. The building is of a quality which makes a positive contribution to the local area, creating active frontages facing Boothferry Road and the principle access into the Barrowpit site.
The third ‘active’ elevation facing the car parking court is articulated to present an open and welcoming aspect incorporating the main entrance into the building.





