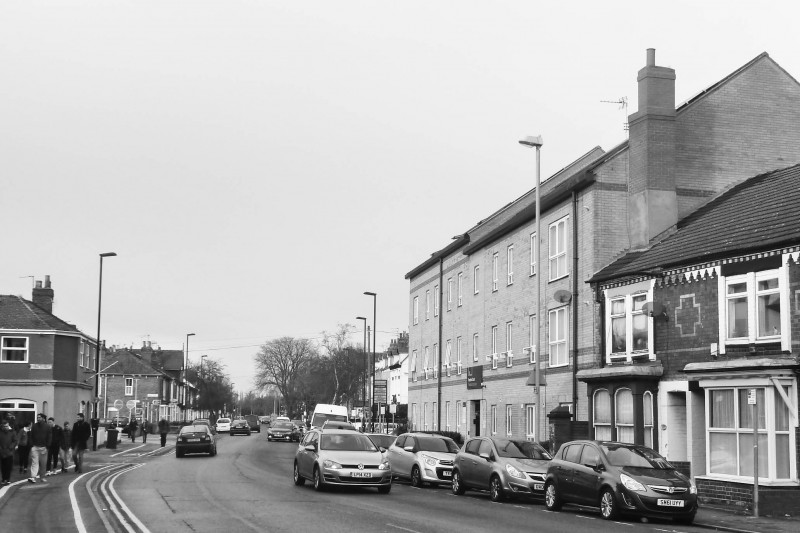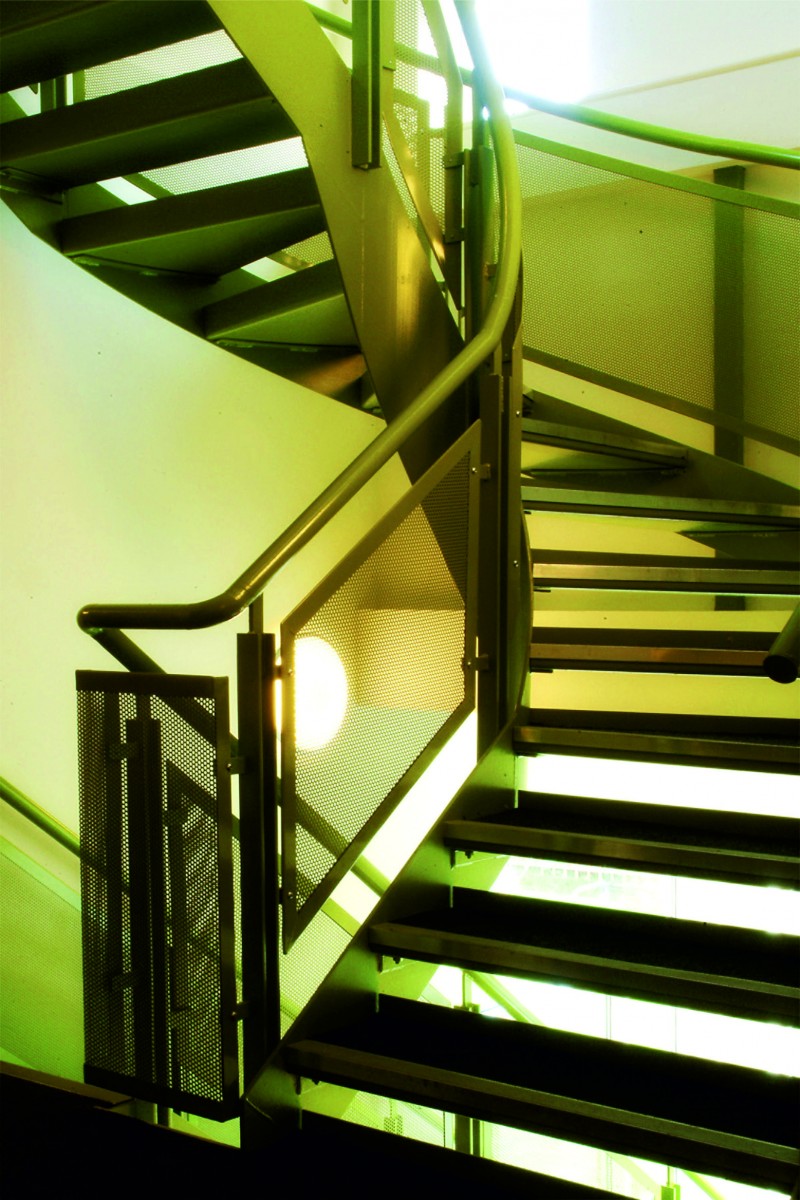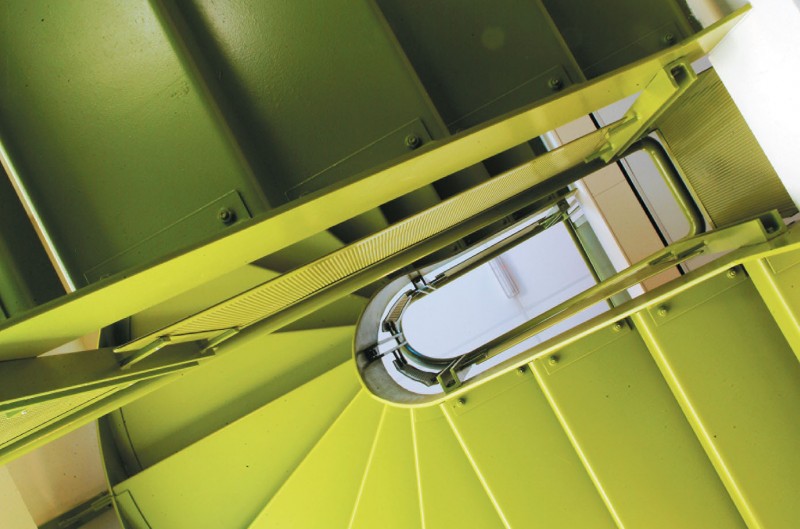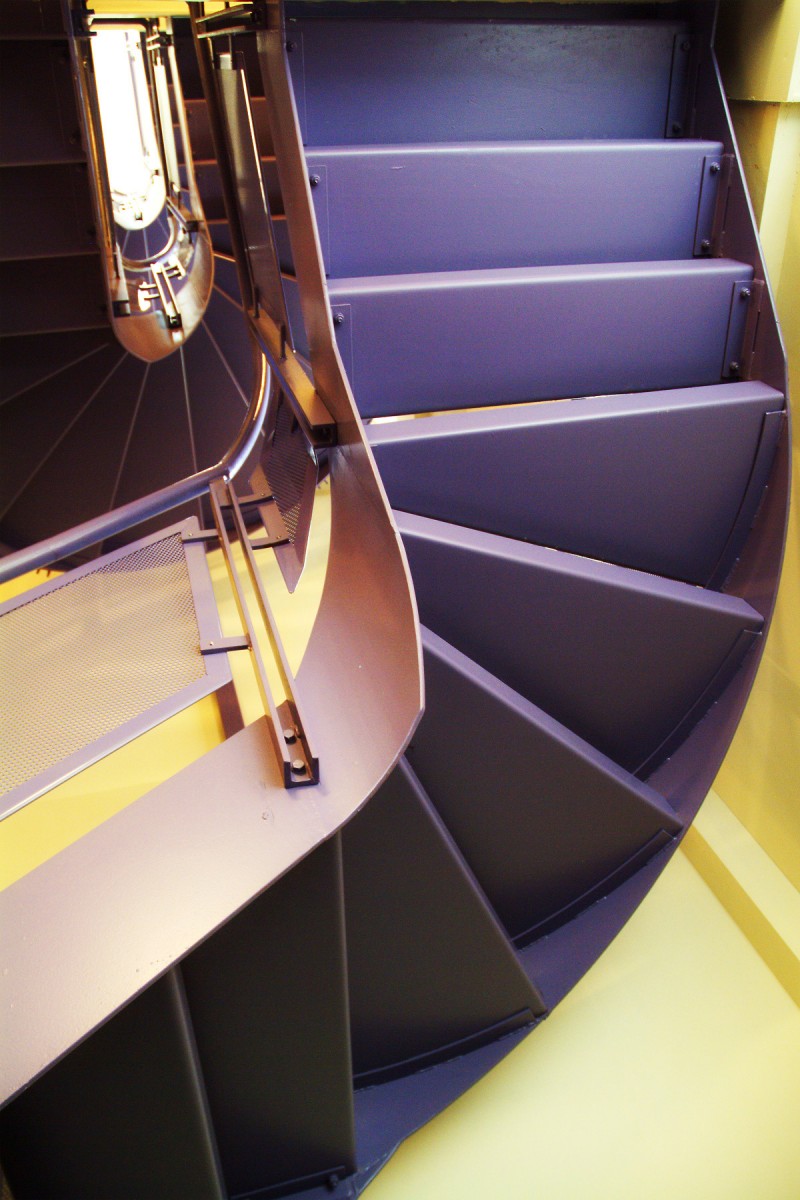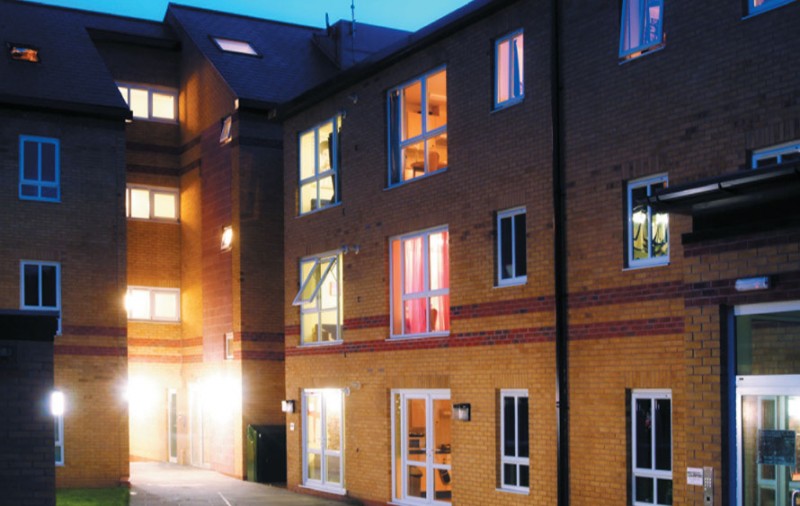Brayford Court
Mixed Use
Lincoln
Situated on a tight brown-field site close to the city centre the scheme comprises a total of 84 student bed spaces within 22 individual houses and commercial offices at ground floor.
The building is arranged around 2 common circulation core areas distinguished by boldly coloured staircases.
Front doors are located at ground level within a pedestrian walkway which also provides a link between the public frontage of Carholme Road and a private courtyard space beyond.
The building is designed to repair the street edge where it had become open and fragmented.


