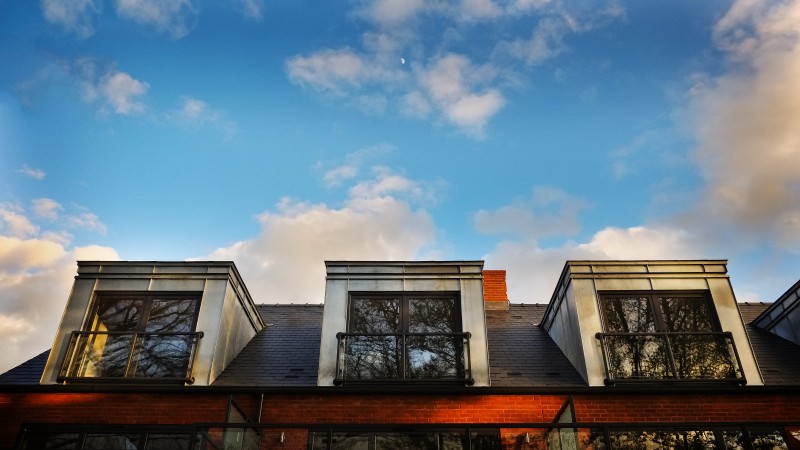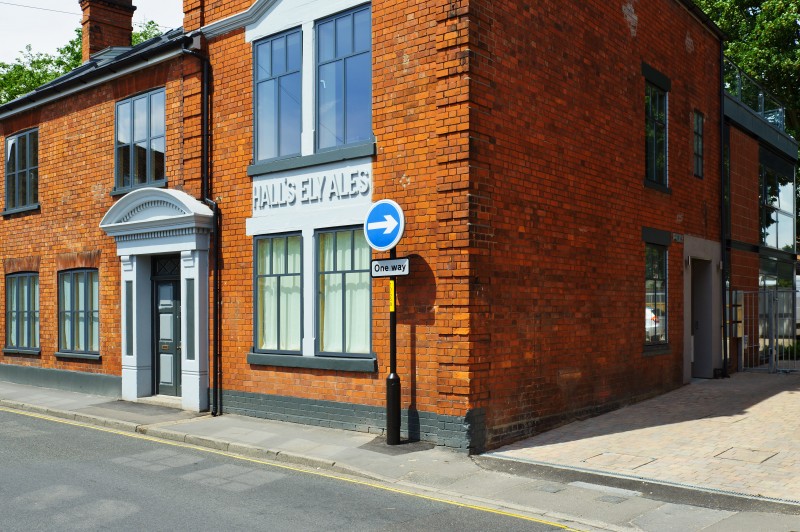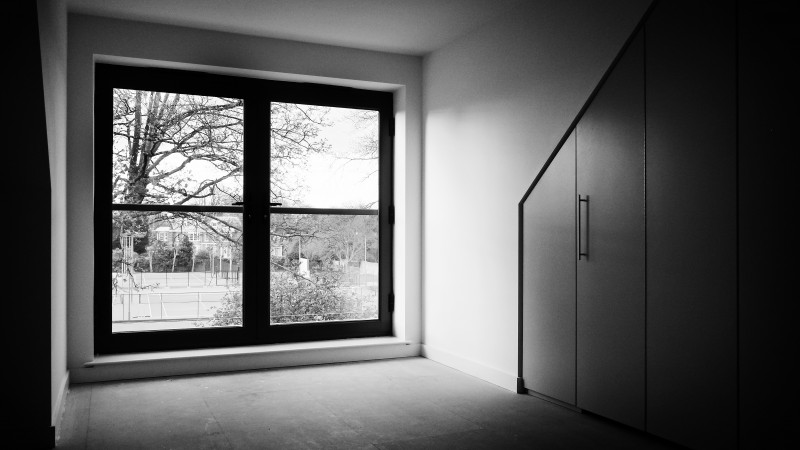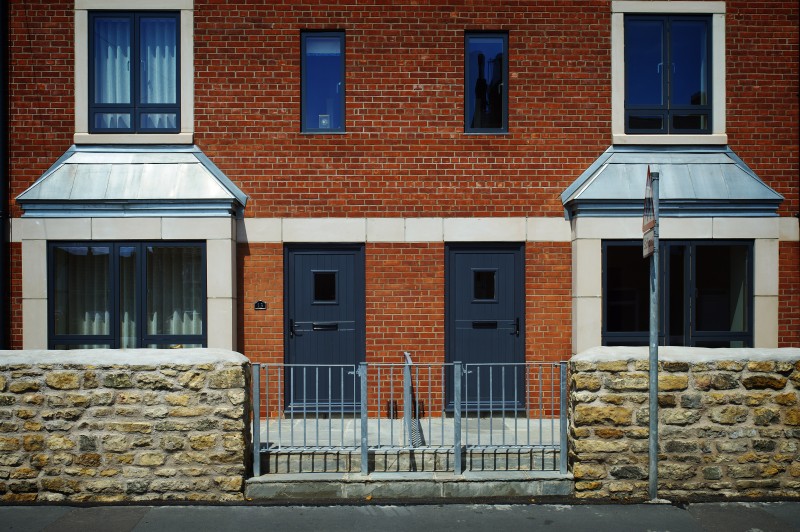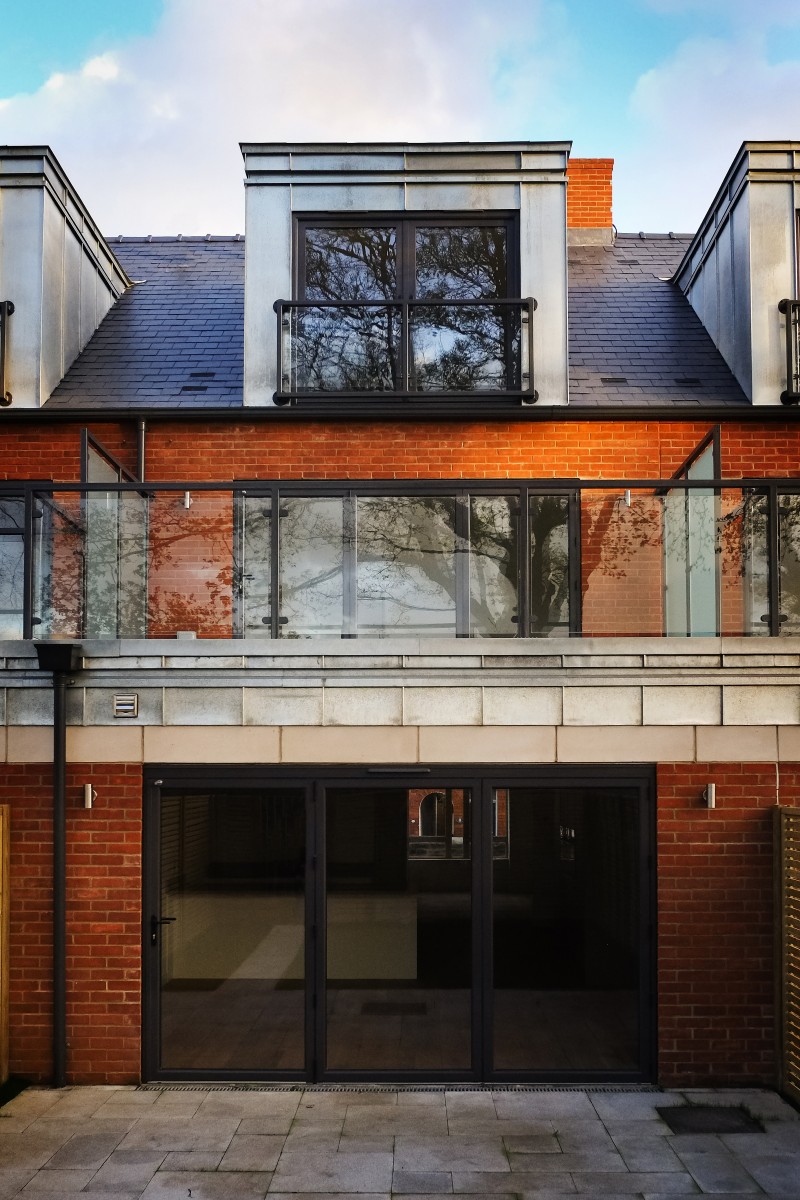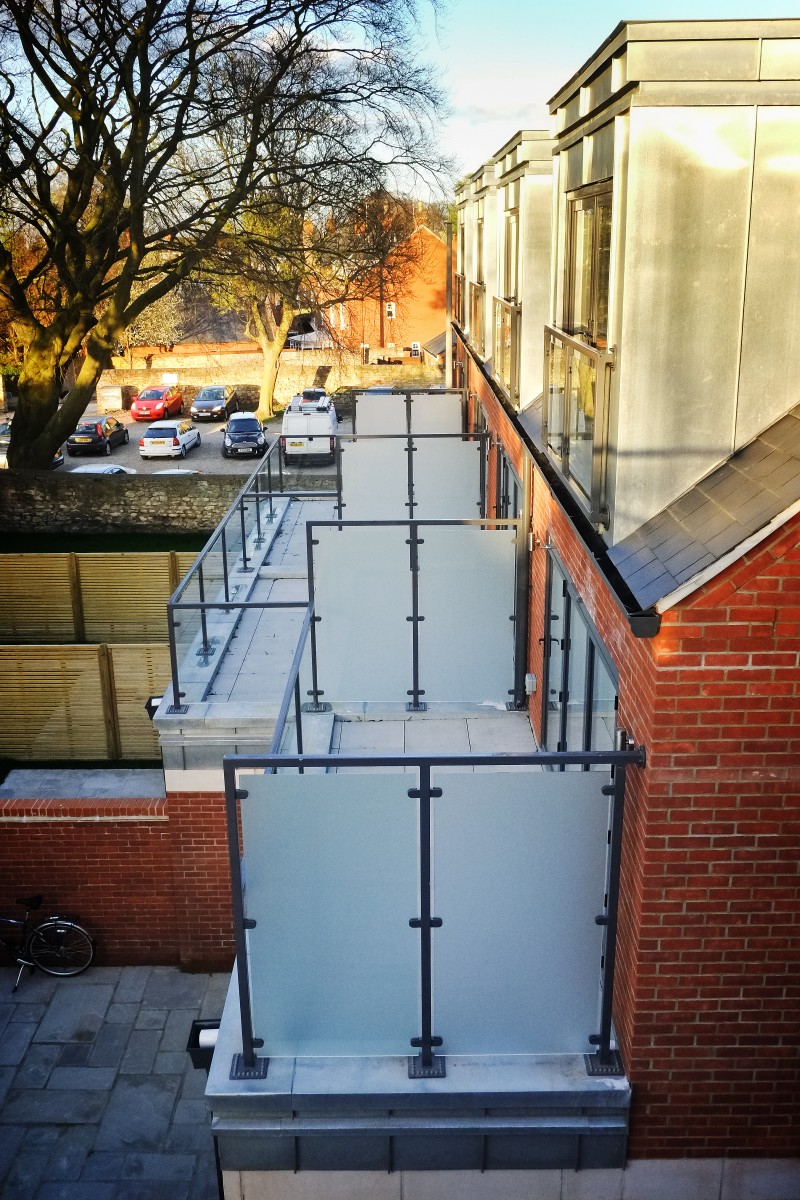Bull and Chain
Residential
Lincoln
An existing building within the historic core of Lincoln is converted and extended with new dwellings established in a former garden. A contemporary extension is added to the rear of the converted existing building, appropriate in scale and massing and creating a clear distinction between the new and the old.
The proposed terrace of new dwellings facing Langworthgate is designed as a contemporary reworking of a traditional terrace using quality materials – brick, stone, slate tiled roof, zinc, powder coated aluminium windows and aluminium rainwater goods – in keeping with the local conservation area context. Primary bays articulate the front elevation and provide vertical emphasis. Incidental window openings to the side elevations are a direct response to the historic setting. The rear elevation takes advantage of the open aspect with extensive glazed openings overlooking private gardens.


