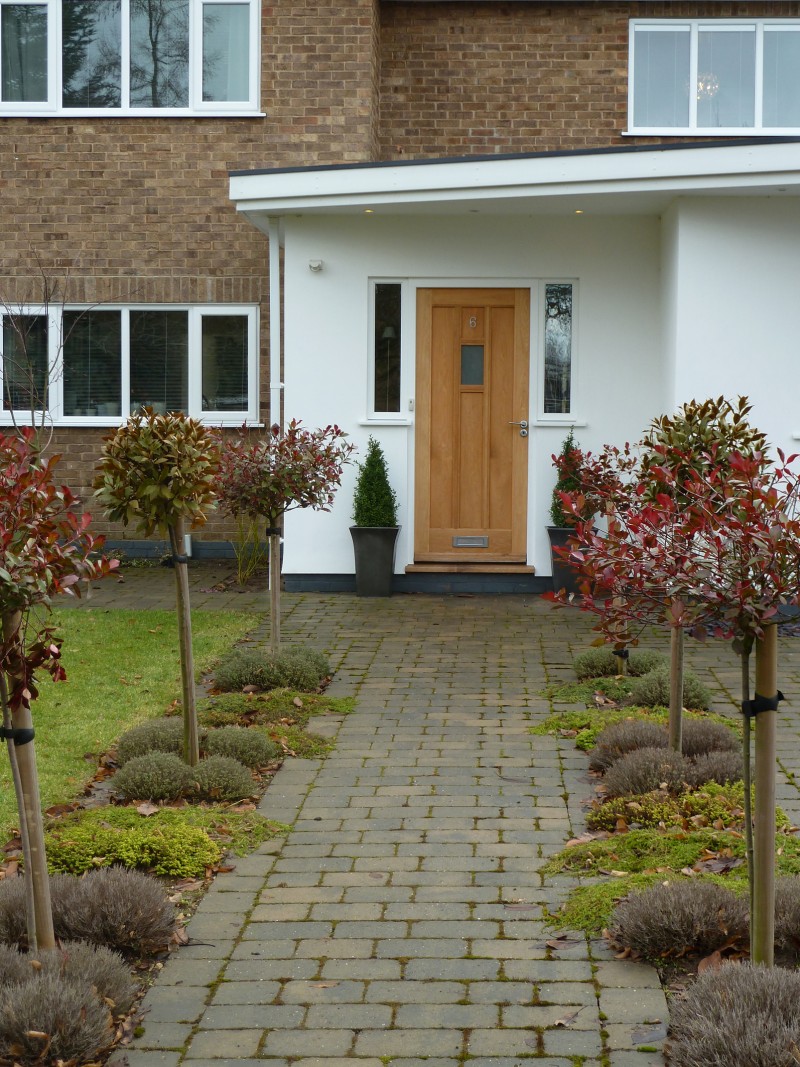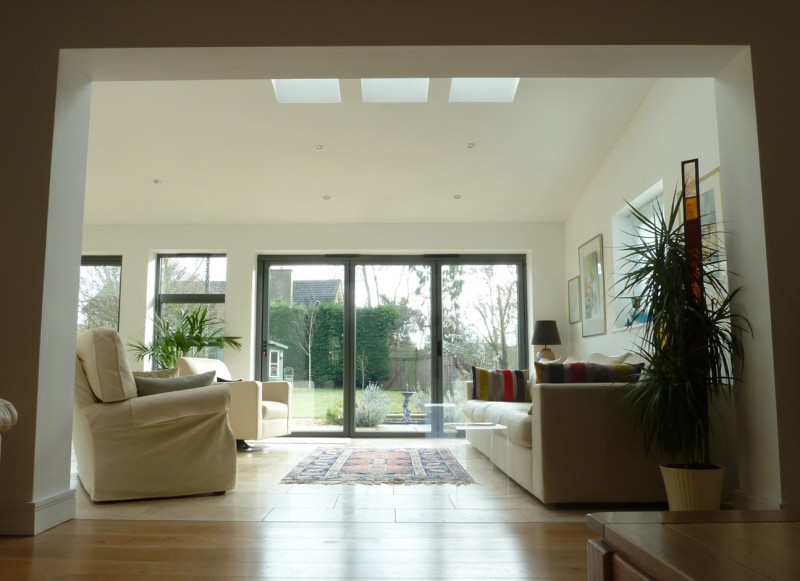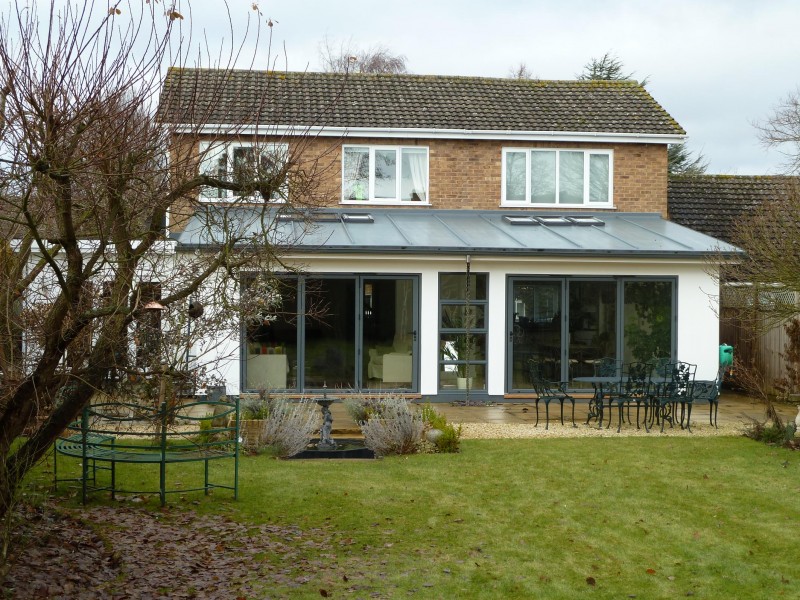Cherry Tree Lane
Residential
Nettleham
The project involved the re-ordering of the ground floor accommodation of an existing detached sub-urban house located in Lincoln.
The brief included alterations and extensions to the front and rear of the house and facilitated a clear association of the family dwelling to the street, new internal connections and improved access to the rear garden.
This allowed large open plan living at ground floor exploiting the gardens orientation with large doors allowing direct access to the garden and providing light to the living accommodation.




