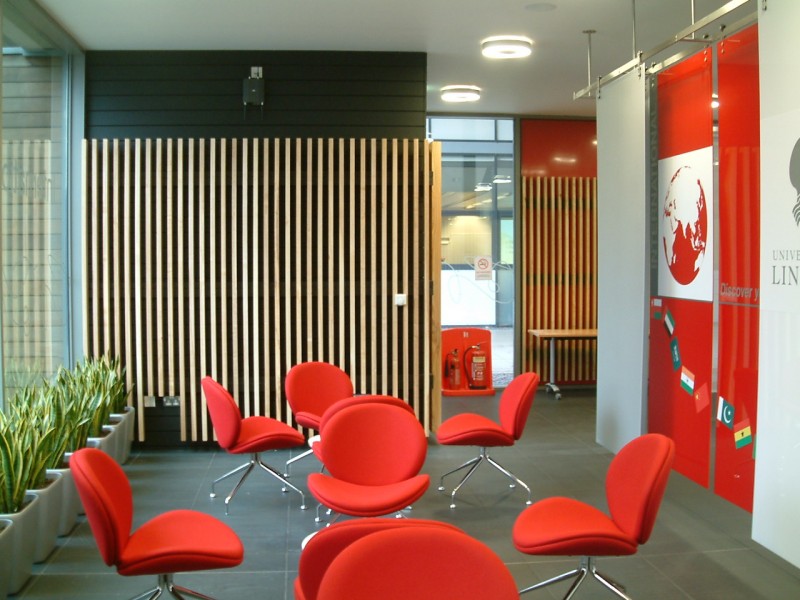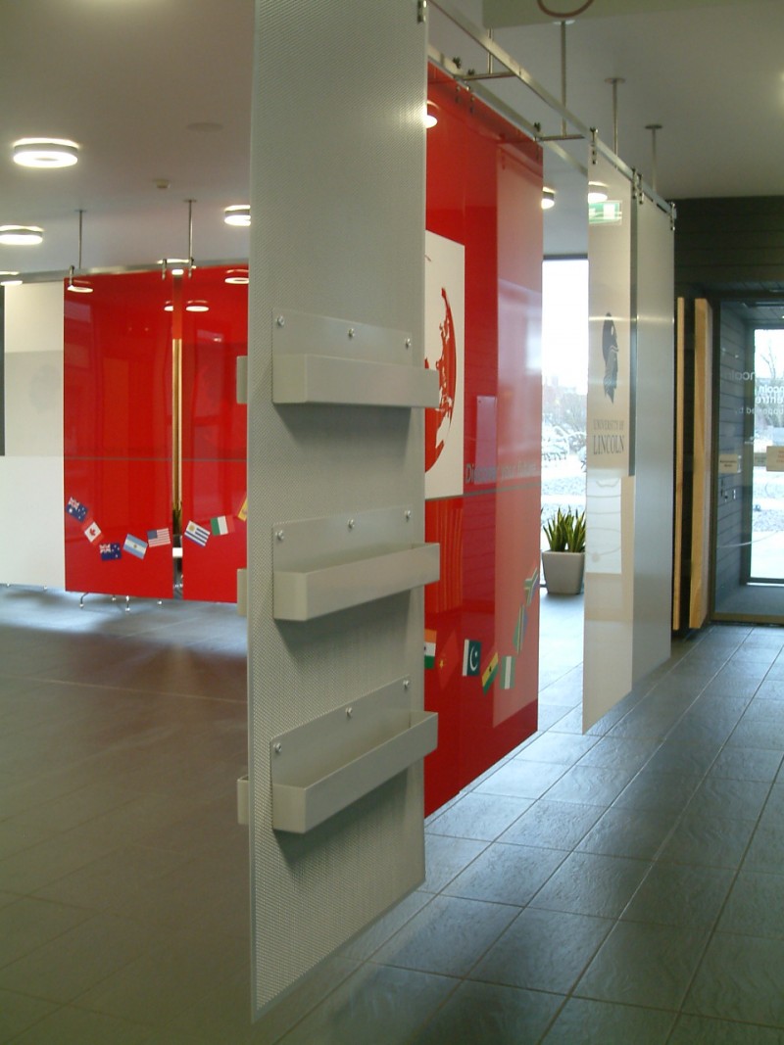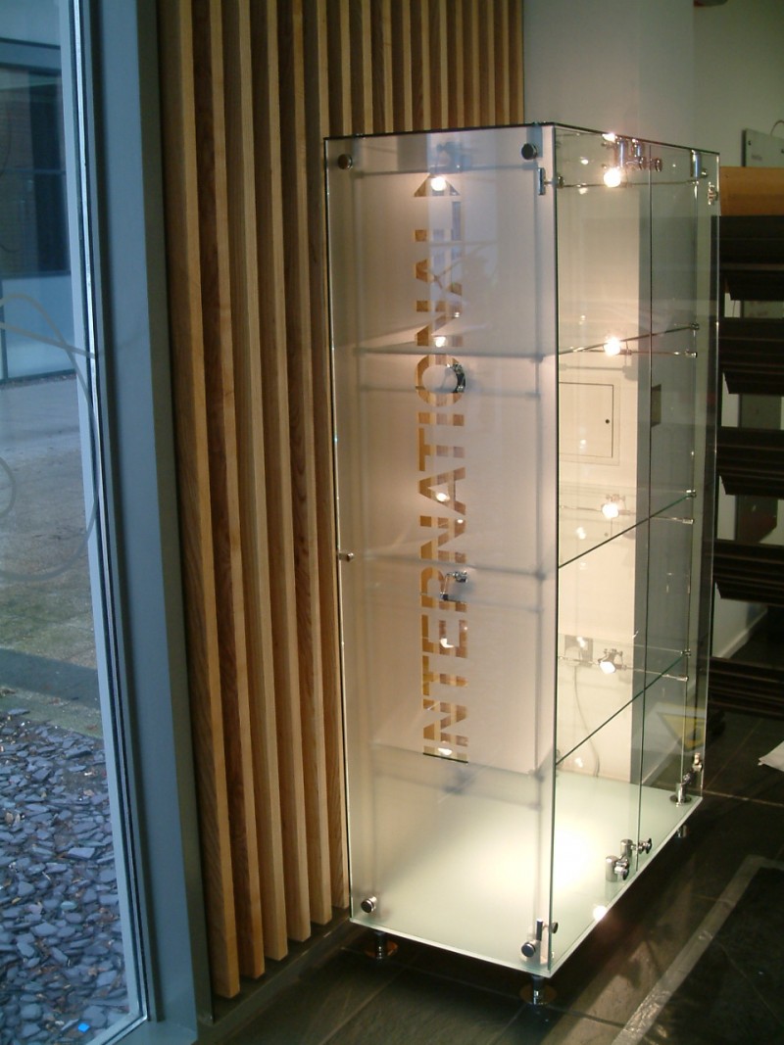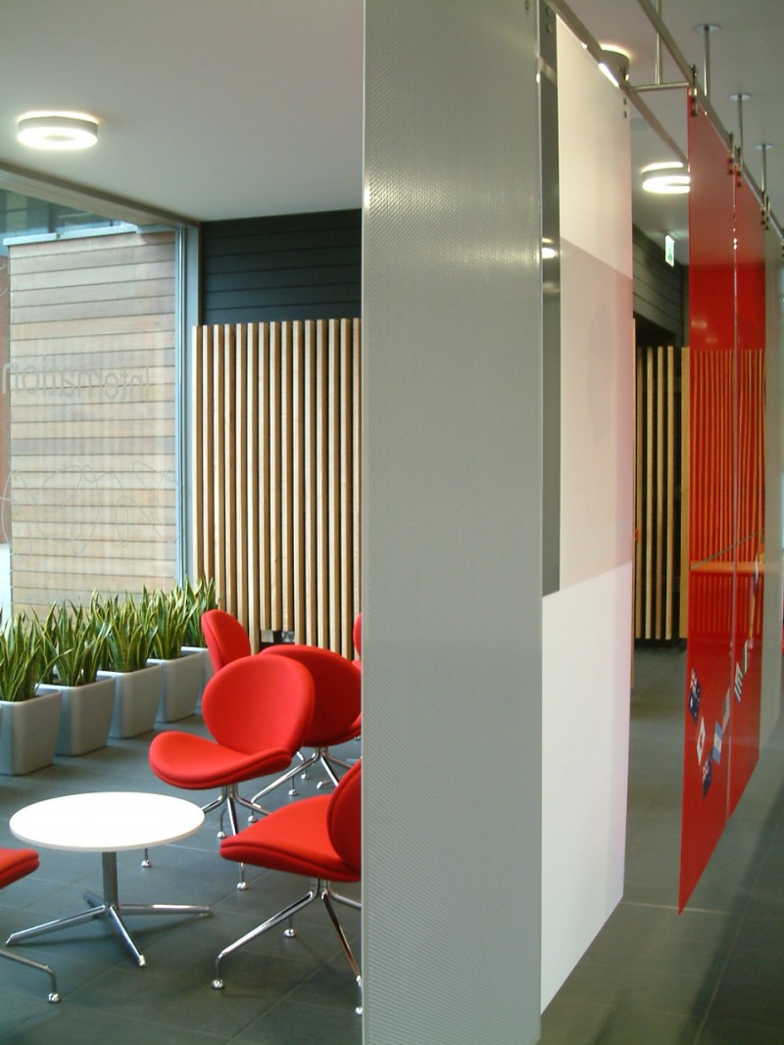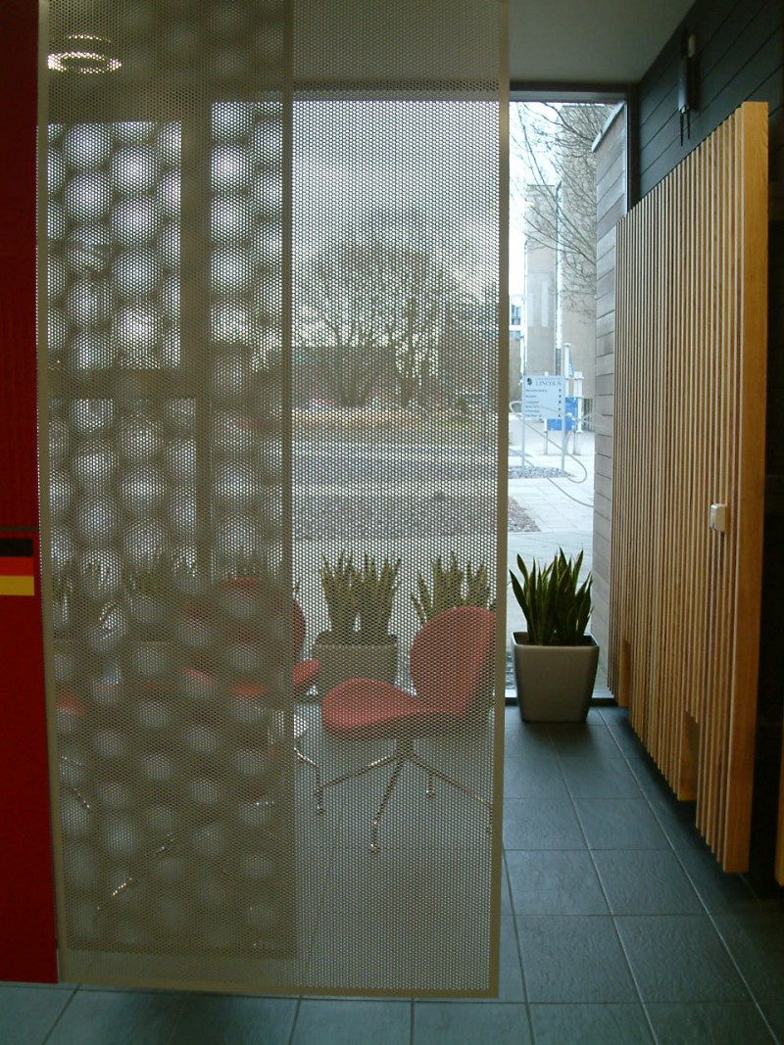International Office, University of Lincoln
Educational
Lincoln
The project involved internal alterations to an existing building. This included the interior design of the existing foyer, reception, staircase and top floor balcony to provide flexible space.
The project used off the shelf components to provide demountable hanging panels, which both sub divided the large foyer space and provided areas to promote the work of the International Office.
Ash vertical timber slats, solid acrylic panels, perforated metal panels with applied vinyl graphics and glass display cabinets provided warmth and visual interest. When required the panels can be relocated within the space to accommodate larger gatherings.


