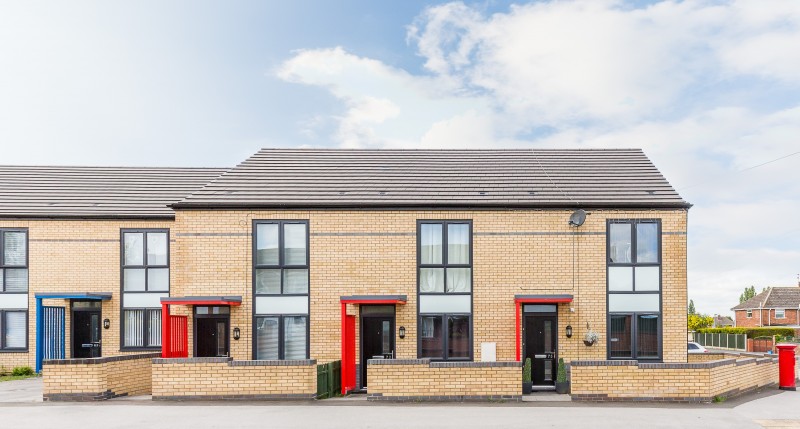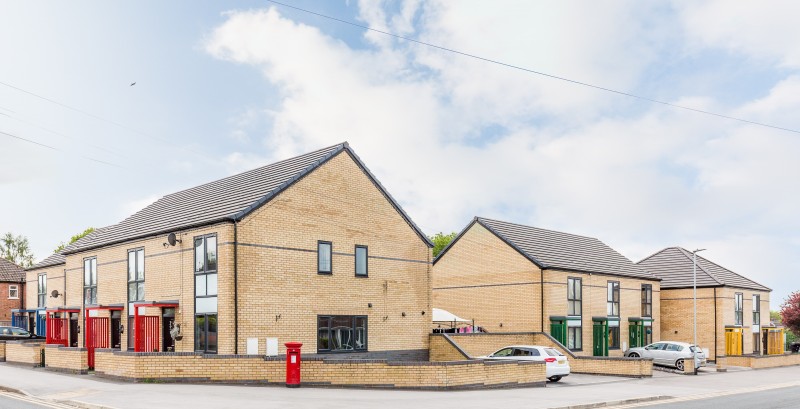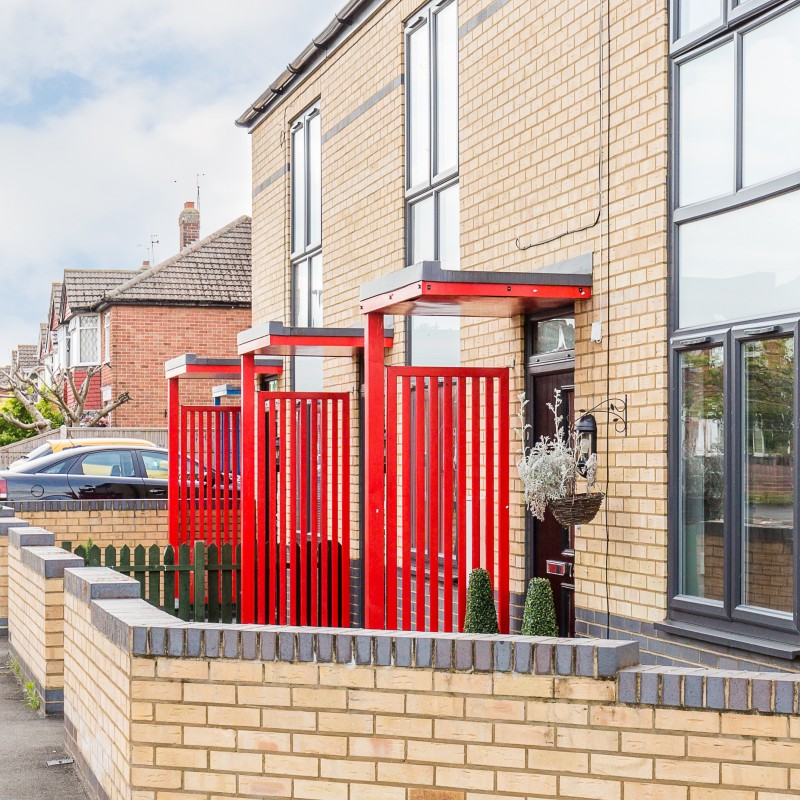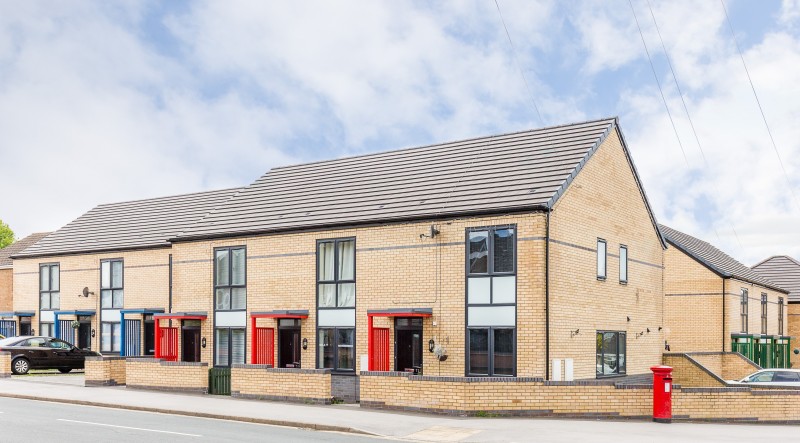Marsden Drive
Residential
Scunthorpe
The proposed site is located in an established residential area, with neighbours to Marsden Drive and Dewsbury Avenue. The immediate surrounding built context is formed predominantly by houses built in brick. The scheme proposes 14 residential dwellings, which take the form of terraced and semi-detached town houses.
The position of the proposed dwellings is designed to foster appropriate relationships with the existing houses and harmonise with the existing street scenes. The building blocks combine to form a stepped frontage with a corner turning element to link the adjoin roads and sloping site levels.
The design strategy aims to synchronise the proposal through careful material selection in order to characterise and harmonise the development. Vertical emphasis and modelling is provided to the principal elevations through material selection. This coupled with projecting canopy details and timber privacy screens helps to articulate the elevations.






