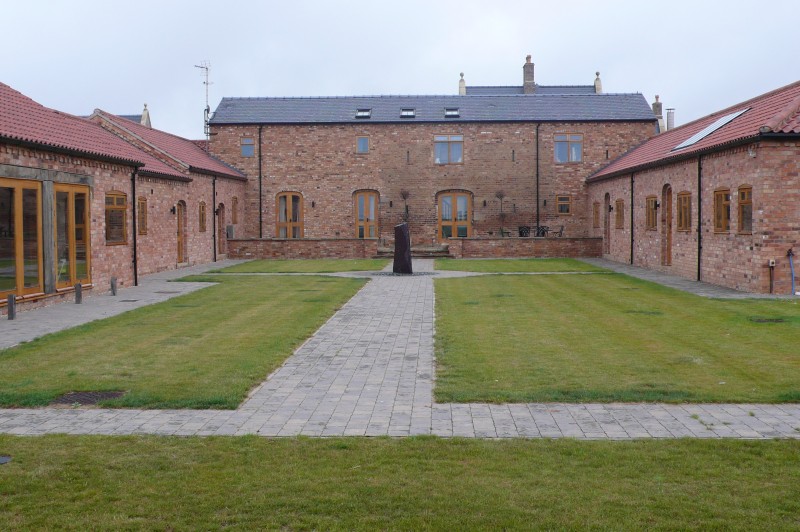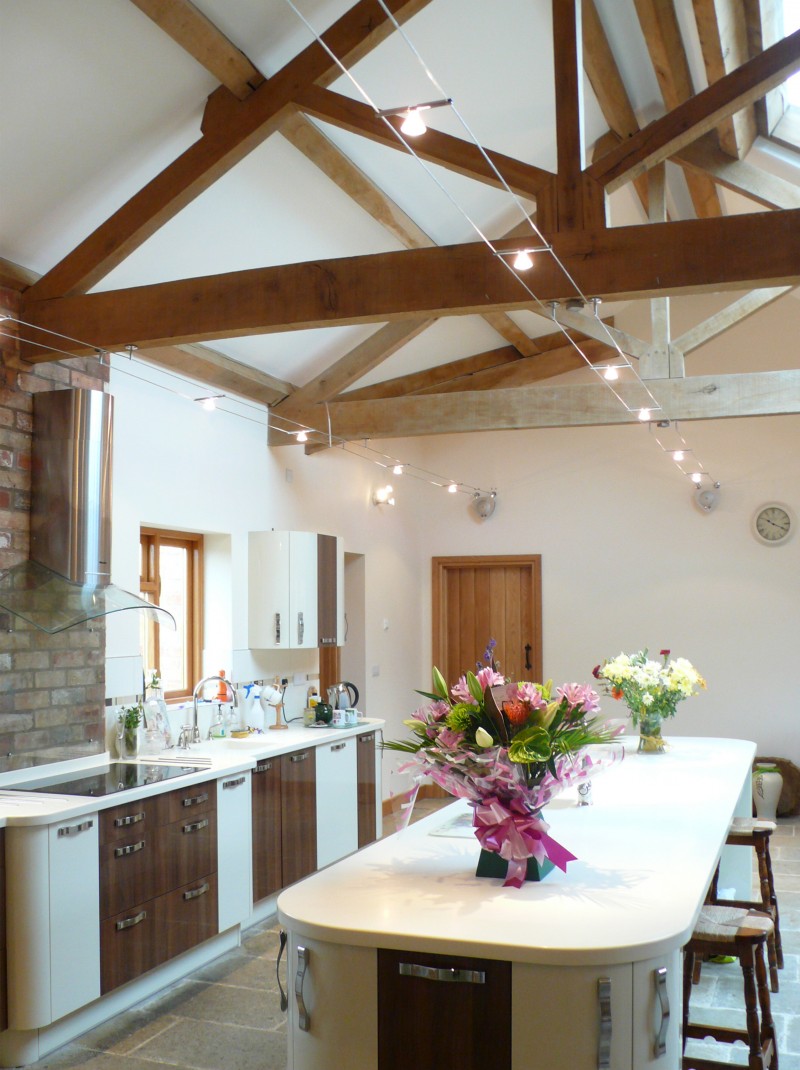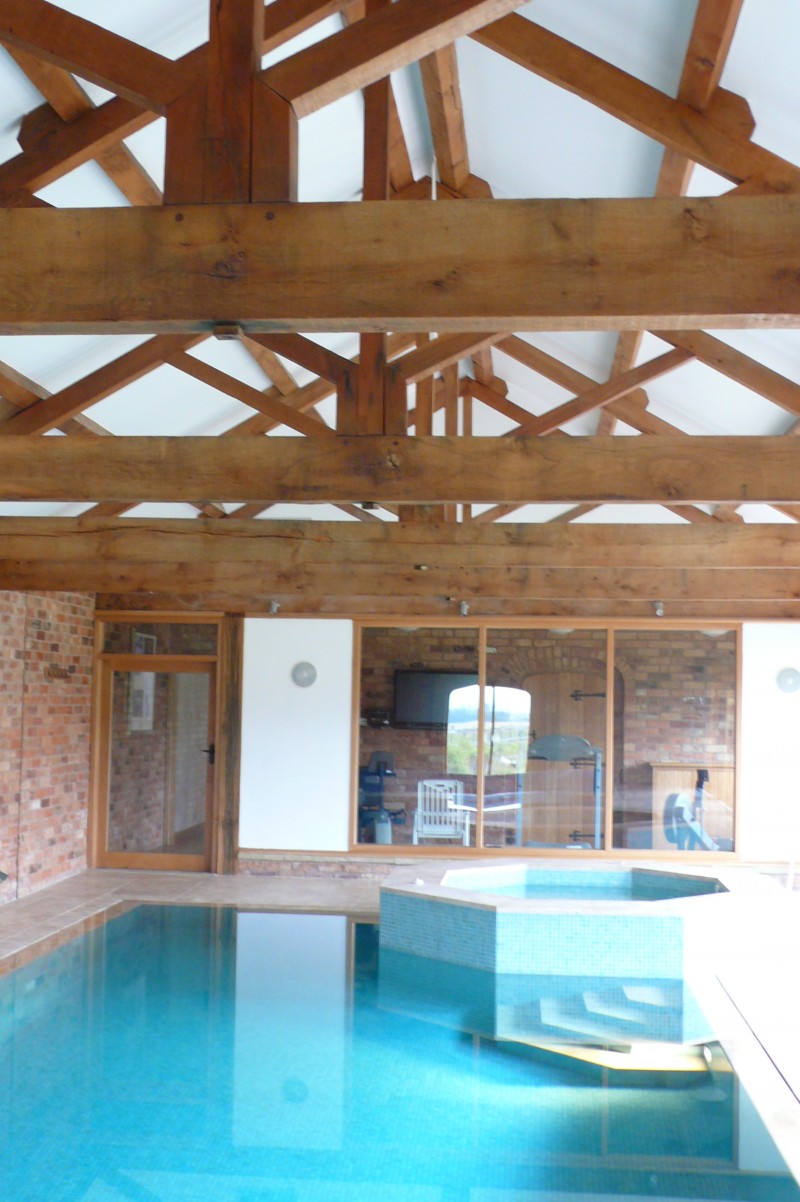Moorhouse Farm
Residential
Lea
An existing range of historic buildings and outbuildings have been conserved to form family dwellings.
The overall subject site is divided into 4no plots along an obvious line which provides a natural party wall between the new dwellings.
This alignment also reinforces the sense of grain inherent from the historic building pattern and in a practical sense the houses each benefit from an external secluded courtyard at the heart of their plan with paddock land to the fringes and open country side beyond.




