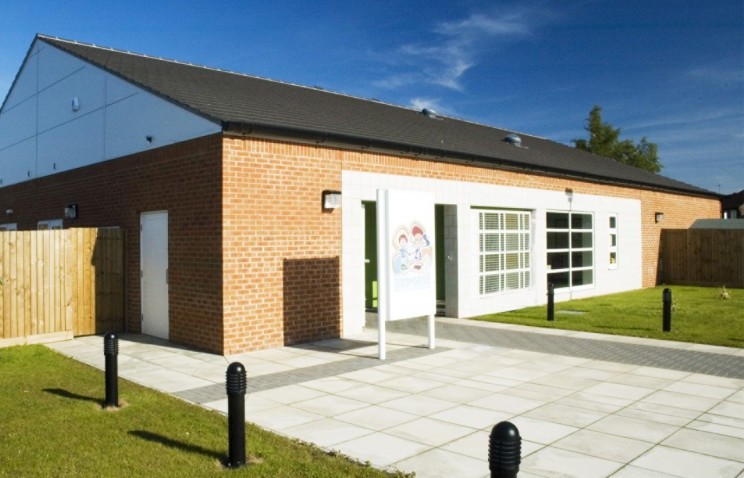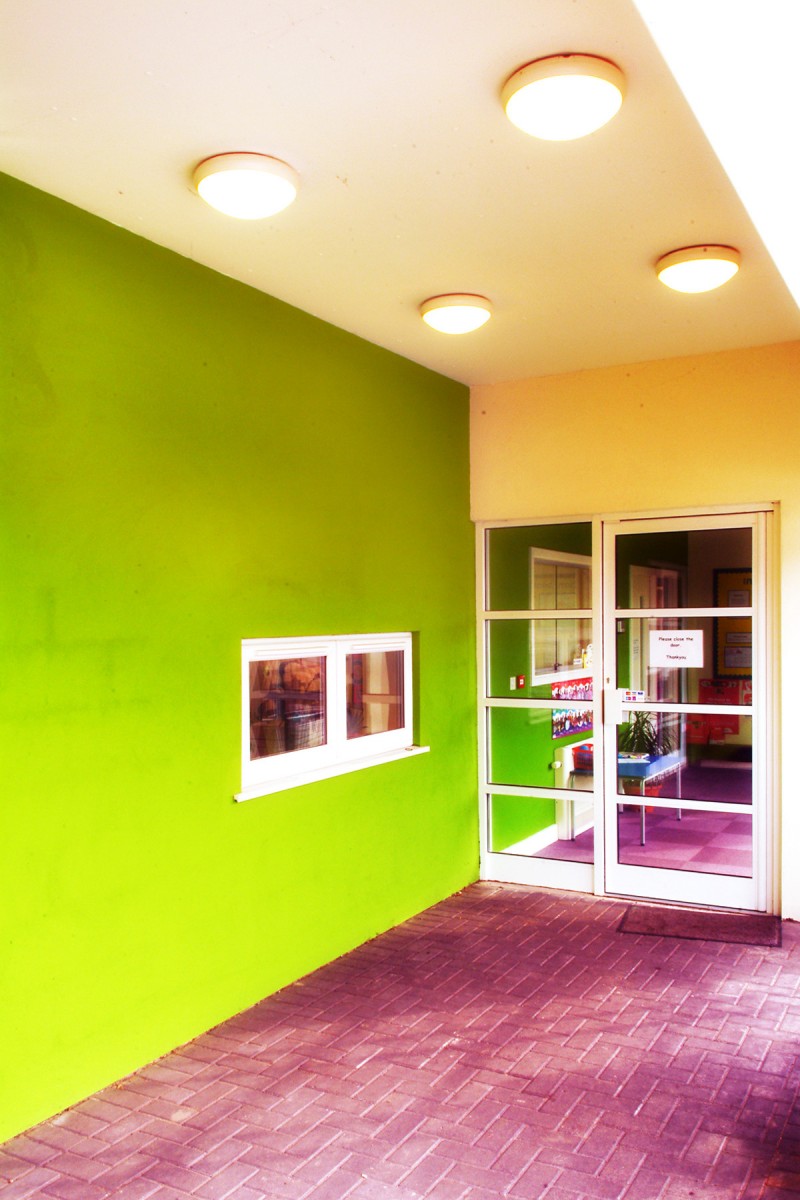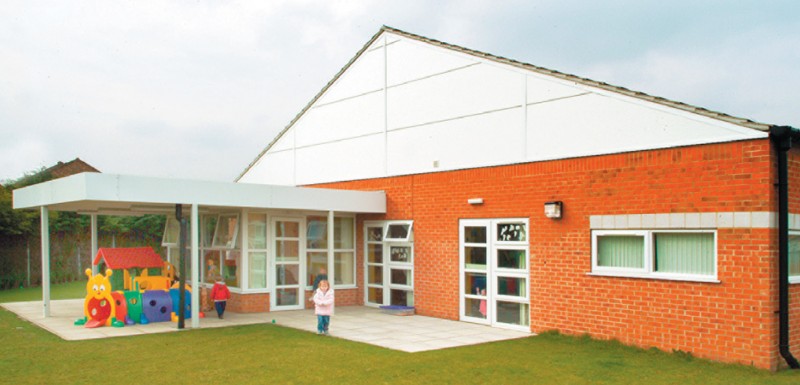SeeSaw day nursery and creche
Commercial
Boston
The building forms part of a development centred around medical related uses at a former brown field site in Boston. Framework were commissioned to design a masterplan for the
whole site. A new nursery and crèche building has been constructed as part of the masterplan to complement the other facilities to be developed. Architectural masonry is utilised around
the entrance as a contrast to the main red brick building.




