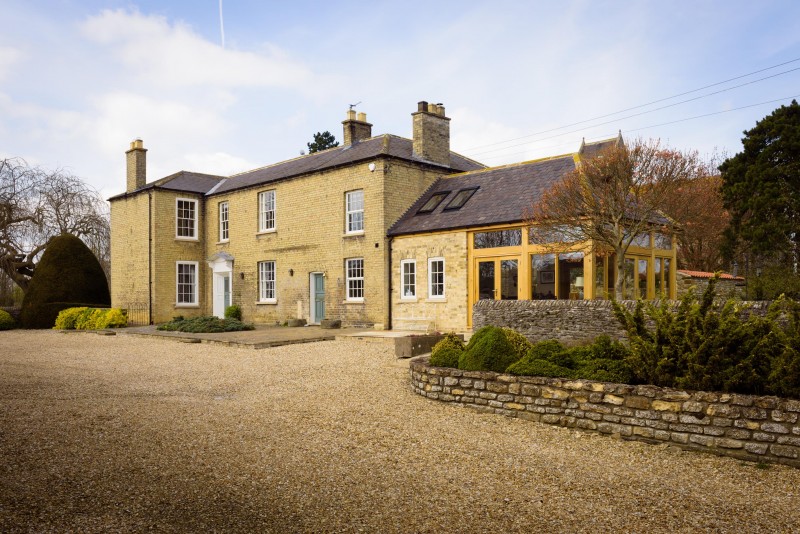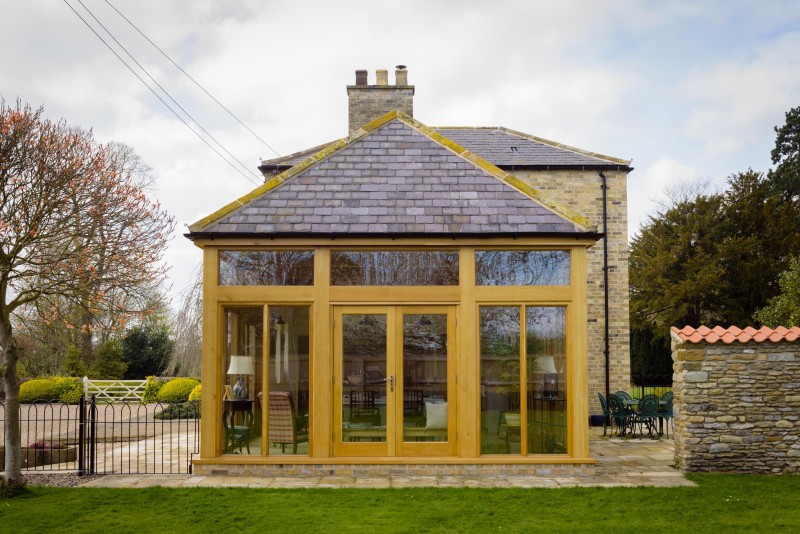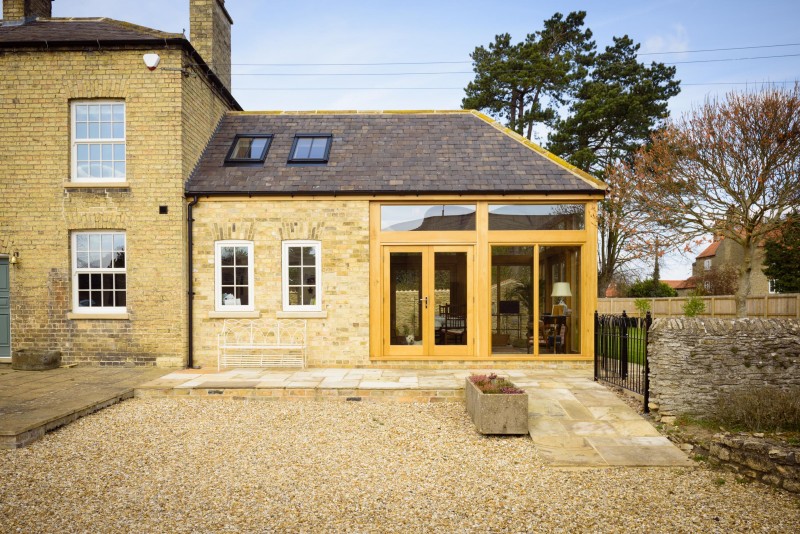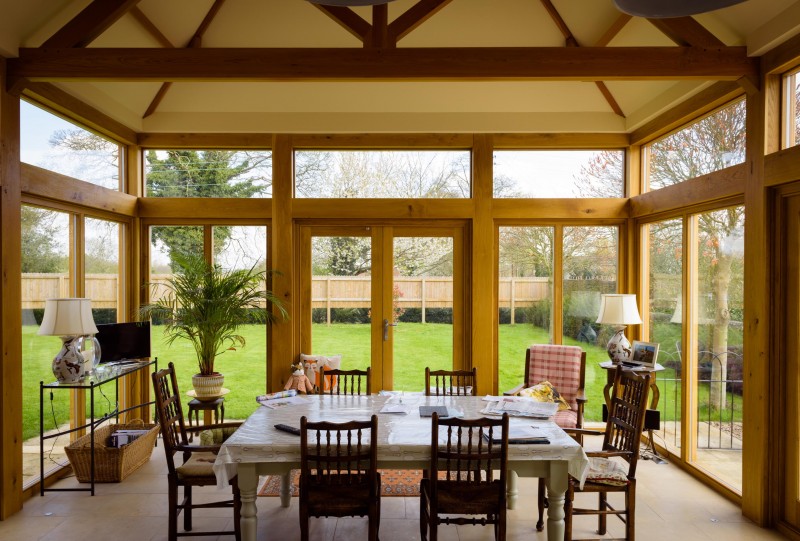Spridlington House
Residential
Spridlington
The proposal involved the alteration and extension to an existing detached residential property. This takes the form of alterations to the existing rear elevations, a new two storey rear/side extension and a new single storey kitchen/garden room extension.
The proposed new single storey extension on the east elevation provides a kitchen and garden room extension. This is intended as a special addition to the main house, located at the east side of the property in order to take advantage of the sunny aspect aswell as the informal garden arrangement and existing entrance courtyard sequence.





