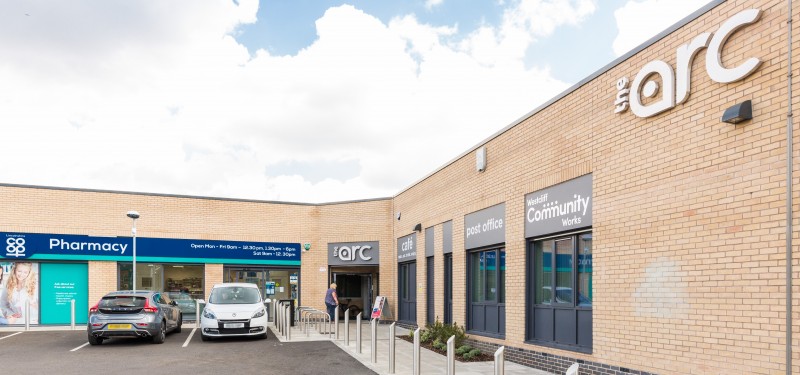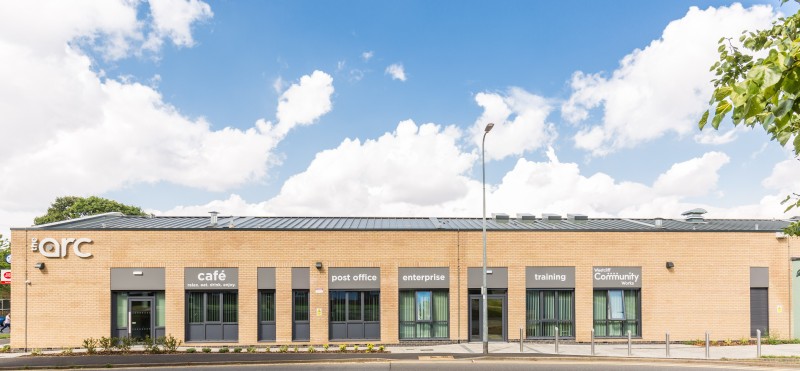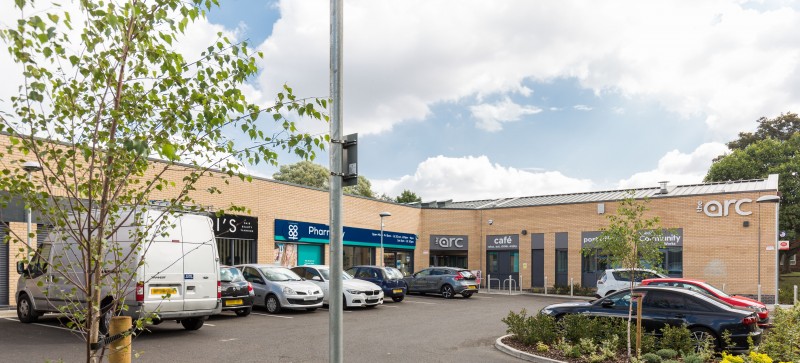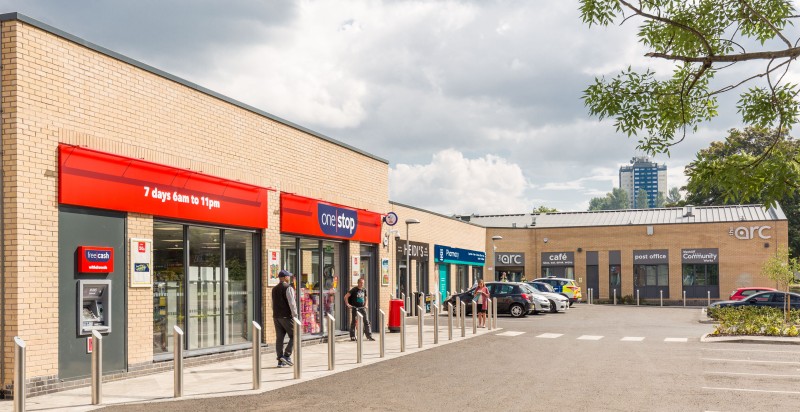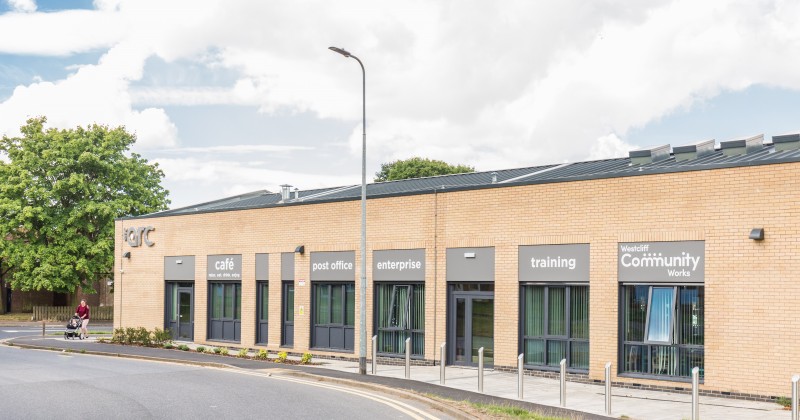The ARC
Commercial
Scunthorpe
The Westcliff neighbourhood is one of the poorest neighbourhoods in North Lincolnshire with significant deprivation indices. The estate received some notoriety through its exposure on the television programme “Skint”.
This project forms part of a wider neighbourhood regeneration initiative with substantial investment focused on the Westcliff estate. The five project objectives are:
1) Demolition of current precinct area which has high levels of void properties including existing residential, retail and garage units
2) Provide new homes in a range of types and tenures
3) Provide a commercial offer that meets the needs of the local community
4) Deliver a scheme which helps to combat and design out crime
5) Deliver a Wellbeing and Enterprise Hub (The ARC) to become the enterprising heart of the area offering multi sector services required to tackle the full range of health, wellbeing and economic inequalities
The ARC creates a central focus for support, direction, guidance and facilitation provision for all ages with a key focus on economic outcomes. It is an integral part of the overall regeneration programme for the Westcliff area and gives those living and working in the Westcliff area the opportunity to grasp the economic growth opportunity within the wider area by providing a physical space for training, an IT suite, business start-up space, meeting rooms and training facilities.
It was clear that new building must also be flexible to accommodate a range of community classes and organised groups with shared communal spaces and meeting points. The various proposed uses with the new building and their preferred relationship and adjacencies were established through a series of stakeholder consultation events, meetings and workshops were undertaken as part of the development of the proposed building.
In general the scheme is designed to provide natural surveillance over the communal street and landscaped garden areas. The proposal specifically addresses relationships with neighbouring buildings and topography. Care has been taken to rest on a solution which is sympathetic in scale to the immediate context. The retail units are scaled appropriately to take account of the views from the neighbouring Durham House. The ARC is located towards the east of the site alongside the entrance to the linear park.




